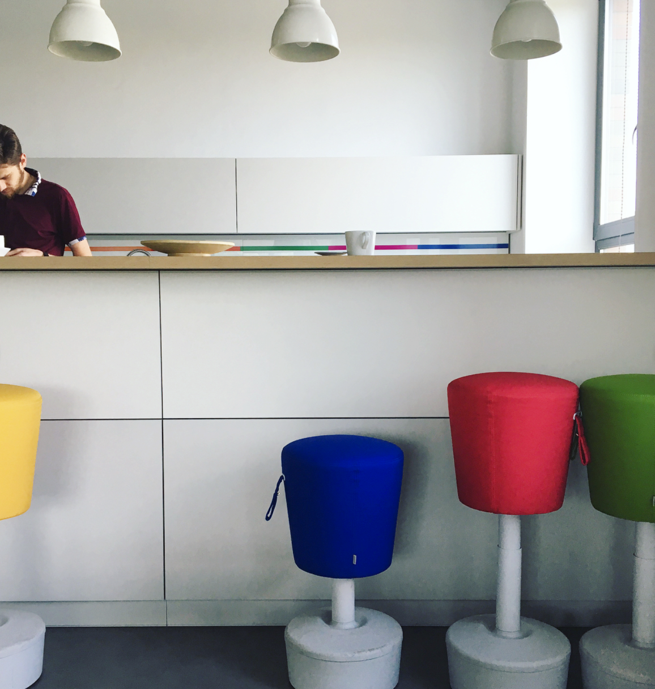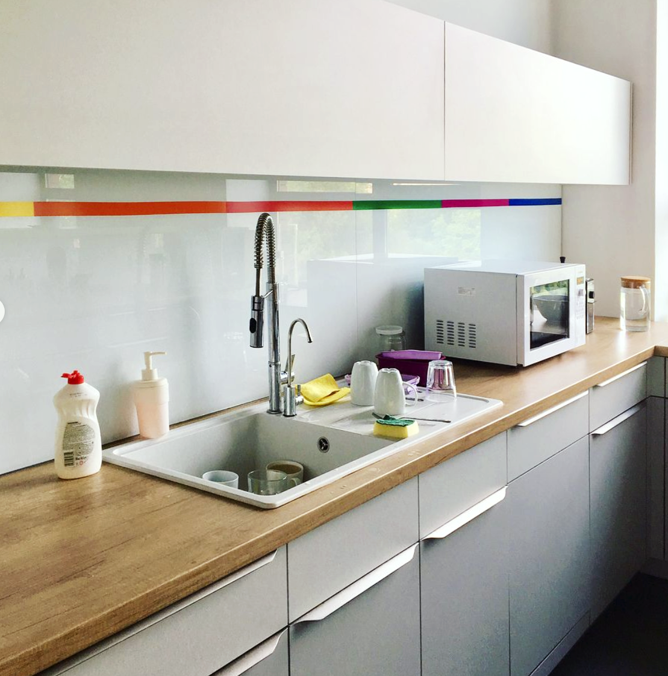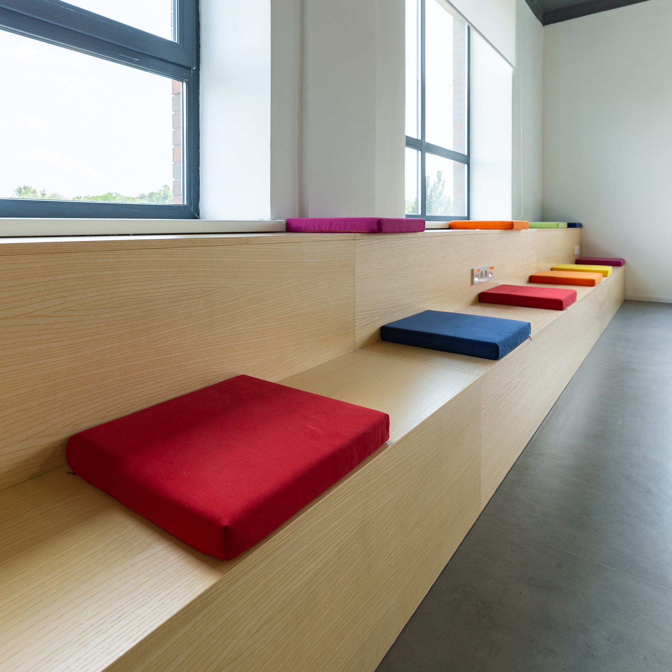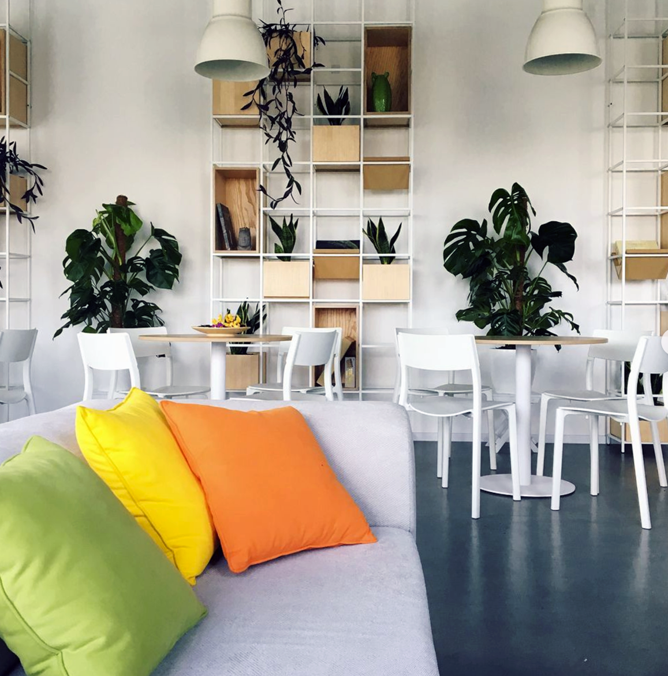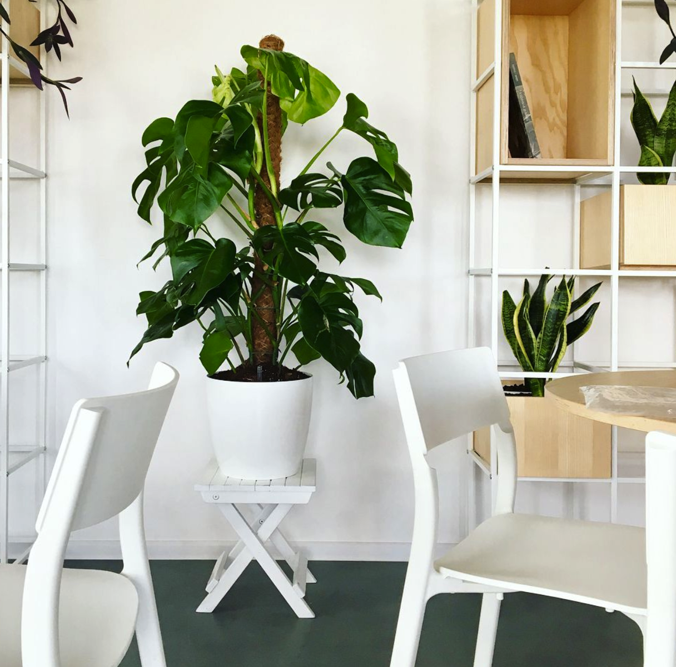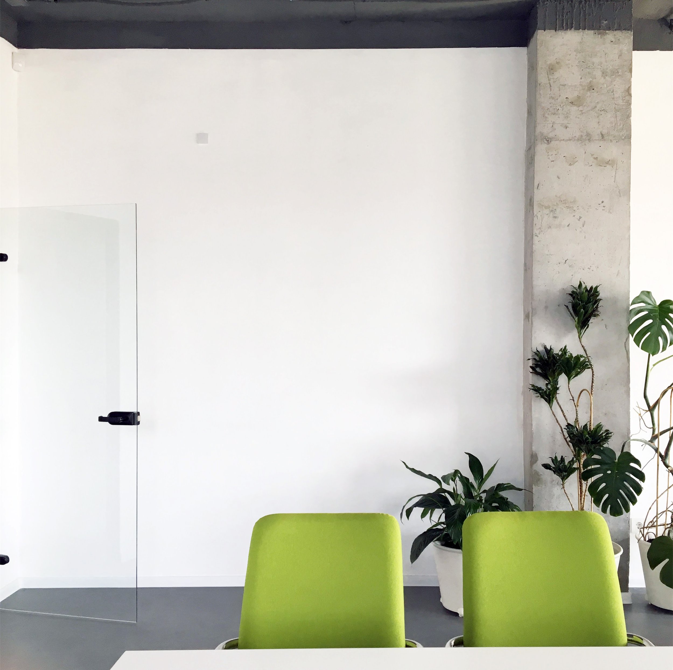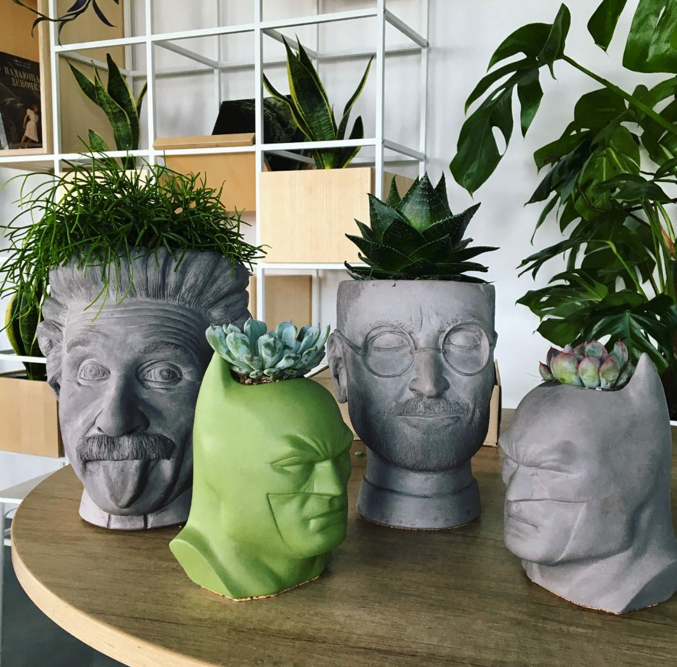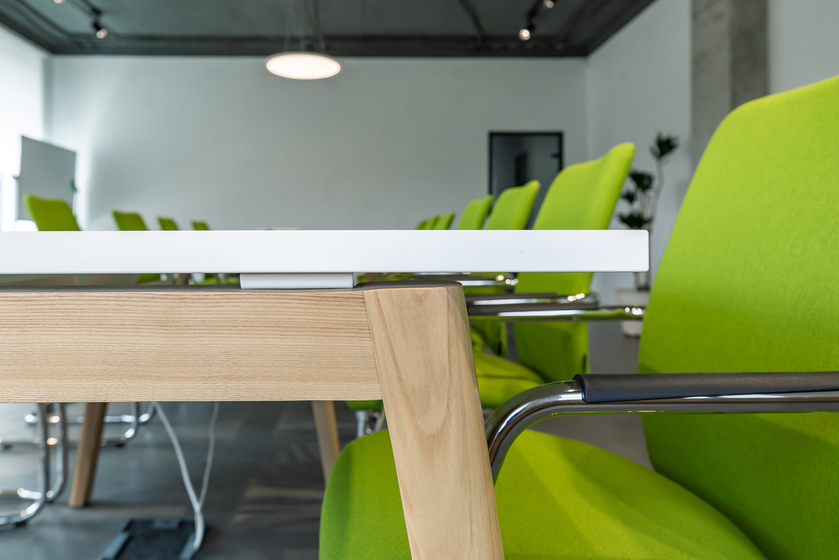Quipu. office
interior design
interior design: Kateryna Goriaieva
project manager: Kateryna Goriaieva
Quipu
is the subsidiary company ProCredit Holding, and is involved in software development and IT consulting. It provides services to the ProCredit group of banks and other financial institutions.
The new office
of the company was located in a newly constructed office building. The premises were completely unfinished, with only concrete walls and floors. Assistance was needed with materials for the walls and ceilings, furniture, and high-quality lighting. It was also necessary to convince the conservative developer to agree to modern renovations of the premises.
Layout
650 m² of office space is spanning two full floors of the building. We used glass doors for the rooms to maintain unity and a sense of shared space for the team.
The kitchen and large meeting room are located adjacent to each other, serving as a meeting and guest reception area.
Design
It’s all very simple: clear surfaces, light walls and a dark ceiling, with touches of birch wood. Plenty of white color. In the common areas, company logo colors have been added: bar chairs, cushions, and a colored line on the kitchen backsplash.
Result
Clear modern space. Quality lighting. Both enclosed and open areas. Comfortable meeting areas for the team. Plenty of room for company growth.








