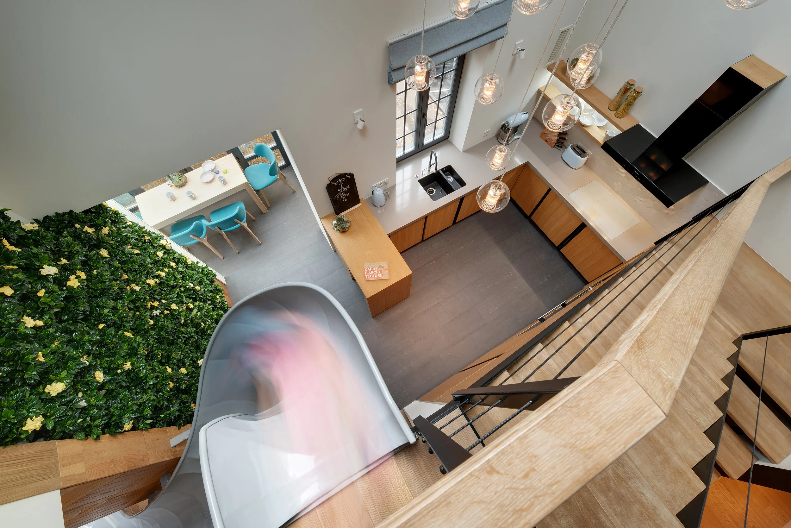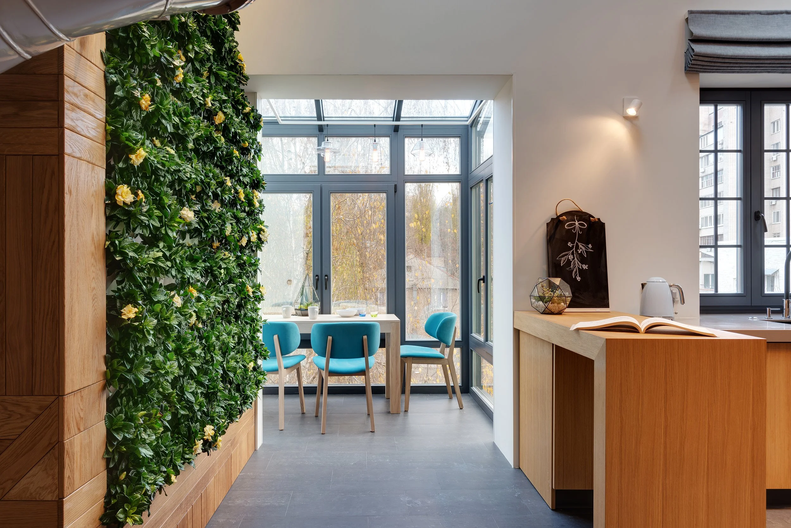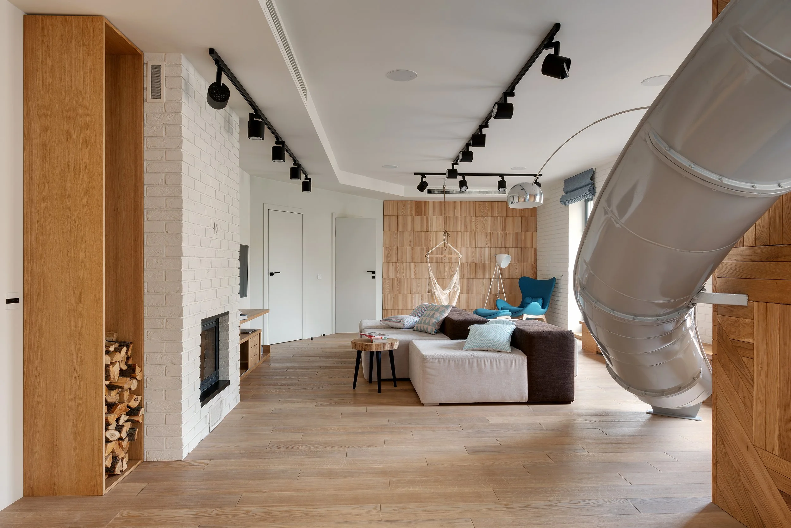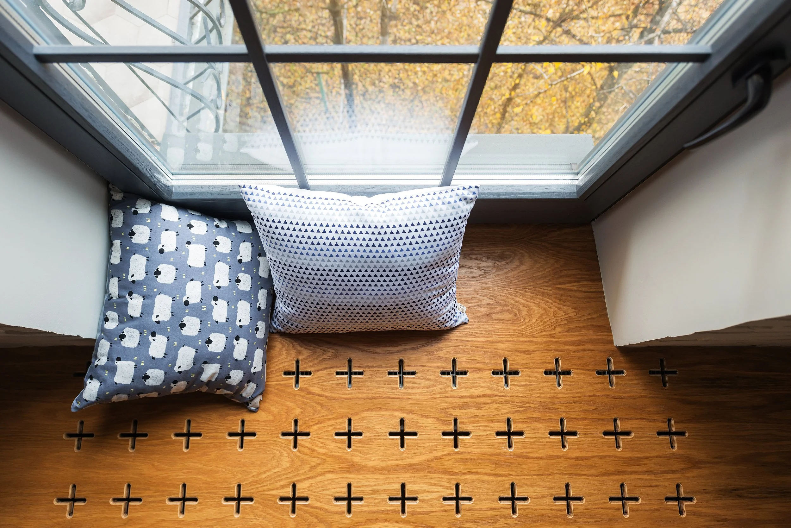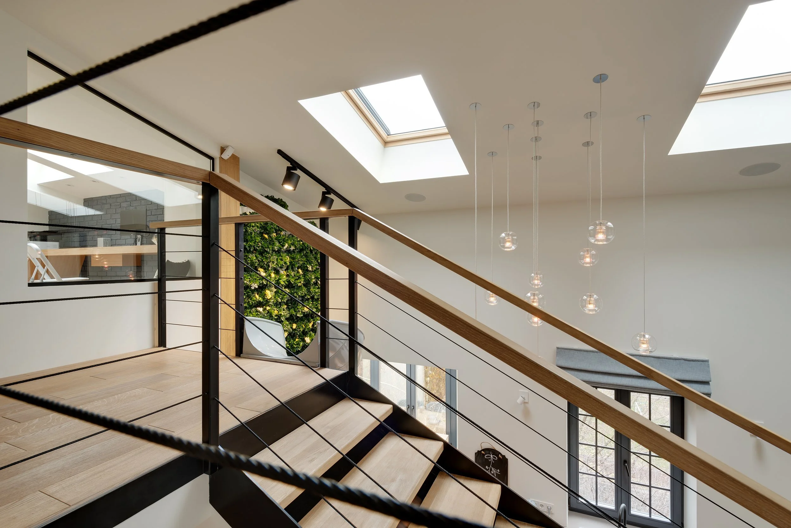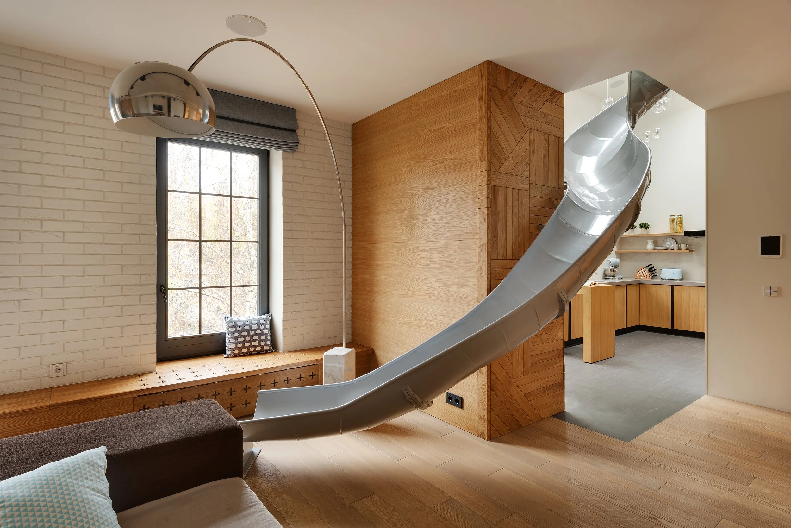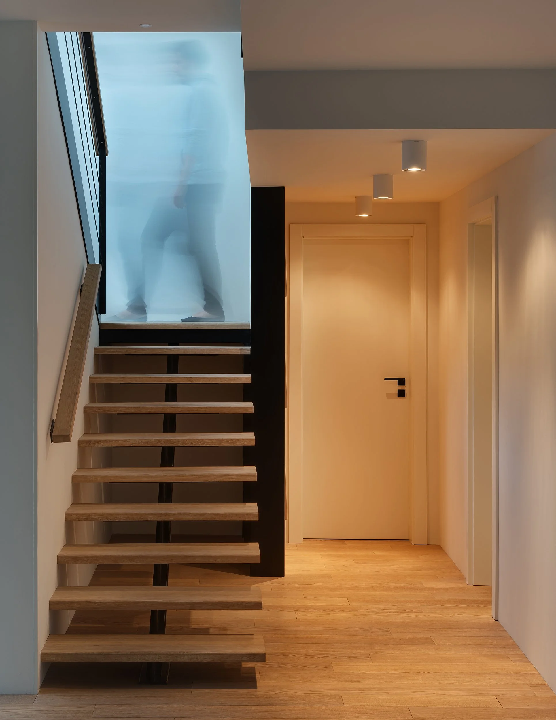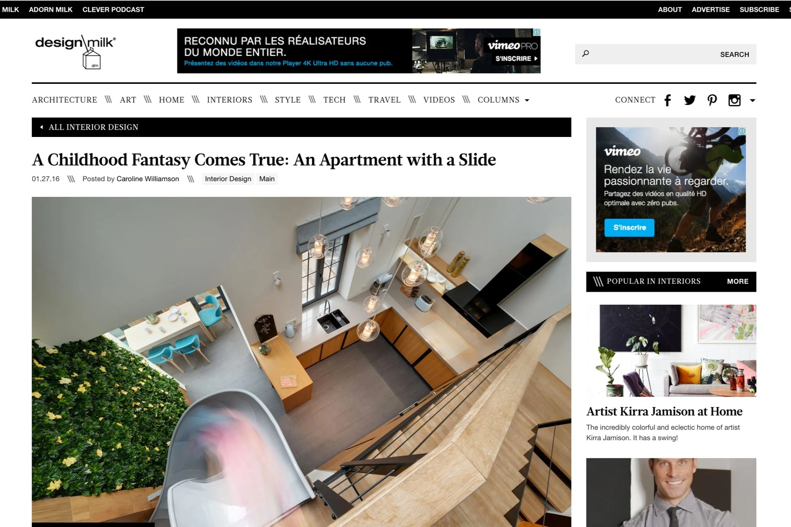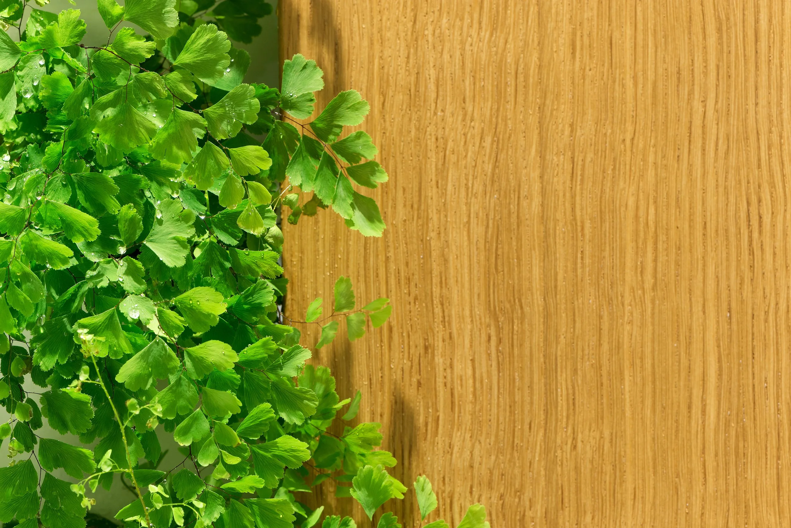GG. apartment
interior design
interior design: Oleksandr Maly, Kateryna Goriaieva
team lead: Kateryna Goriaieva
project manager: Anatolia Baranova
photo: Serhii Savchenko
The upper space
of the old building from 1917, which our team took over, included an attic space and had a total area of 212 m².
“The activities outside the home keep us busy; at home, we need to relax. However, the apartment’s design should never be boring or become tiresome after a year,” said the owners before the work began.
The first level
is a shared space for the family and guests: a living room with a fireplace, a kitchen, and a dining area in a glass bay window.
There are also children’s rooms here: one for the girls and one for the boys. With four children, the idea of dedicating a separate floor to their noise seemed perfect to the family.
Near the windows
we created seating areas. The crisscross openings allow warm air from the radiators to rise upward. Screens with the same openings and clearance at the bottom cover the radiators from the side but allow cold air in.
The kitchen
is partially built under the stairs. It features a ceiling that spans two floors high. To ensure balanced space, we suspended numerous globe-shaped lights in the upper zone. Additionally, we created a full-height plant wall.
Several years after the renovation, the owners planted strawberries and herbs on the middle-level of this green wall.
The slide
The idea to connect the two floors not only with stairs but also with a slide was one of the clearest and most specific wishes of the owners.
Its implementation became a real challenge for both us and the builders team. Given that the floor slab between the two levels was solid, and even partial dismantling posed a threat to the building’s overall stability, we faced limitations in finding suitable locations for this element.
Through extensive experimentation and creating full-scale models, we determined the optimal shape and placement. The material used was metal.
The second level
is a private space. A large bedroom with a walk-in closet and ensuite bathroom, an office, a guest bedroom, and a bathroom are located here.
The skylights
The skylights we added in all the rooms on the second floor allow plenty of natural sunlight.
There is natural lighting even in small and utility rooms like the walk-in closet, laundry room, and bathrooms.
Bathrooms
The apartment has three bathrooms: two with showers and one with a bathtub. They are stylistically unified with colors and hexagonal tiles featuring graphic patterns.
The shower on the first floor has a hidden cat toilet inside a cabinet, accessed by the cat through a round entryway on the side of the cabinet.
The shower on the second floor features a countertop made from a tree stump.
In the kids’ bathroom, there are hexagonal shelves on the wall and delicate maidenhair fern (Adiantum), which has grown lush over time. This plant, typically found in tropical forests near waterfalls, thrives in these excellent conditions.
Result
The interior has become the beloved home of a large family.
It has been featured in leading design publications worldwide: Design Milk, Contemporist, Dezeen, and others.

