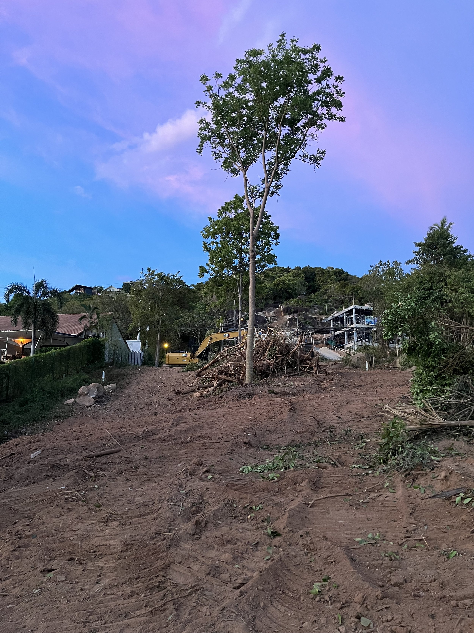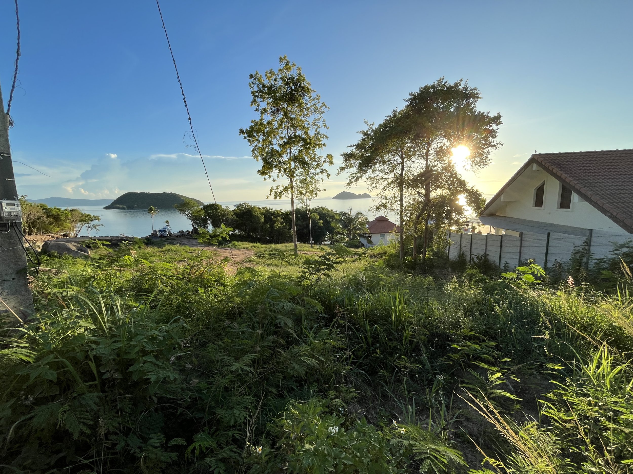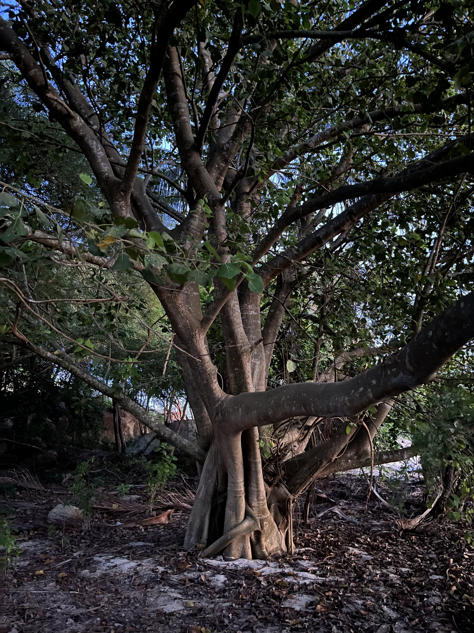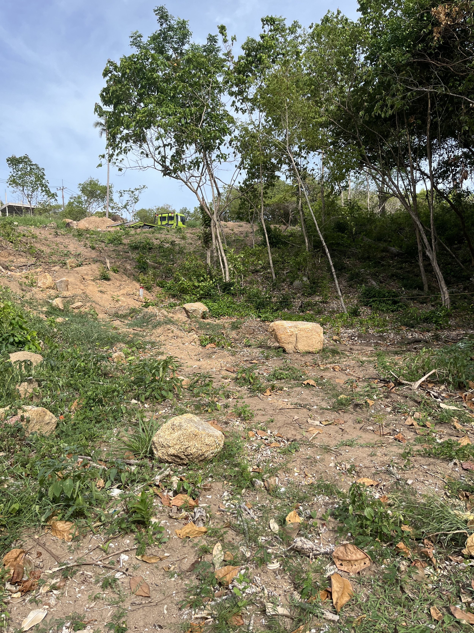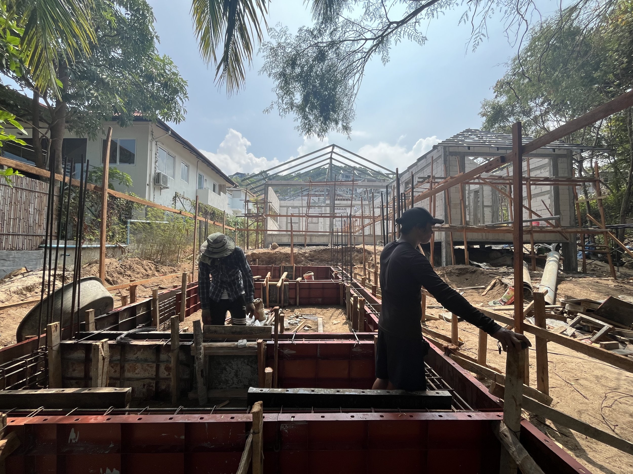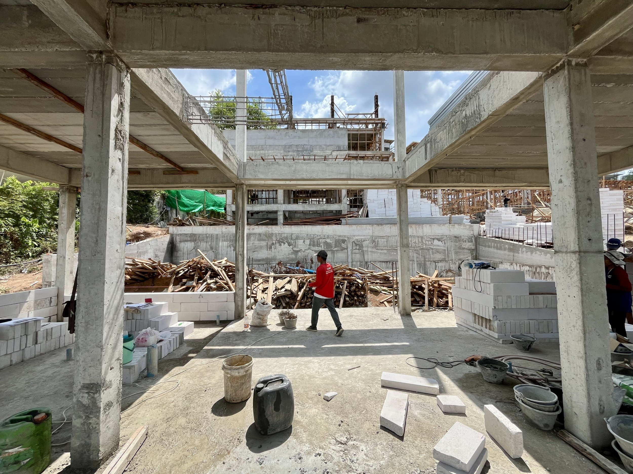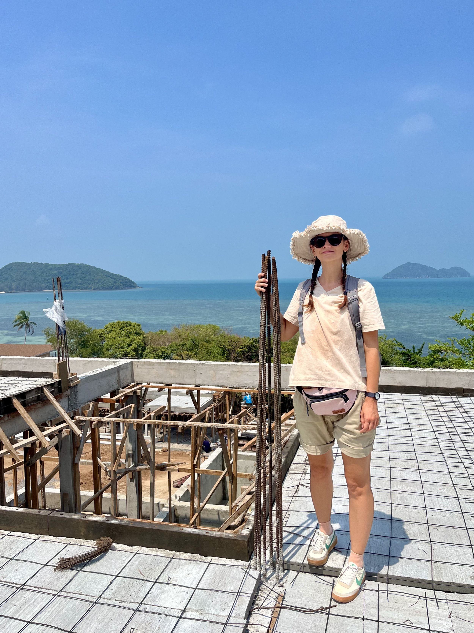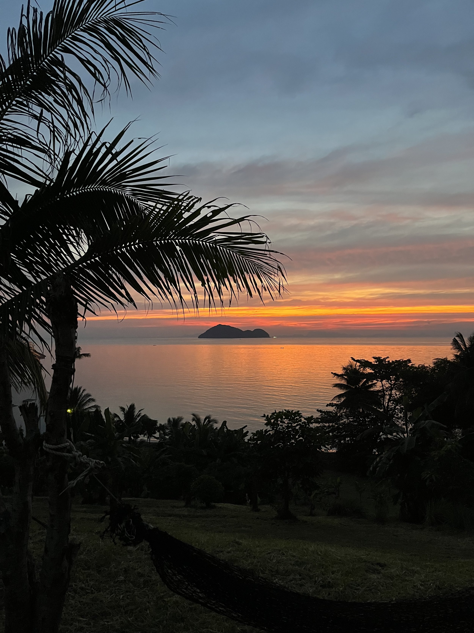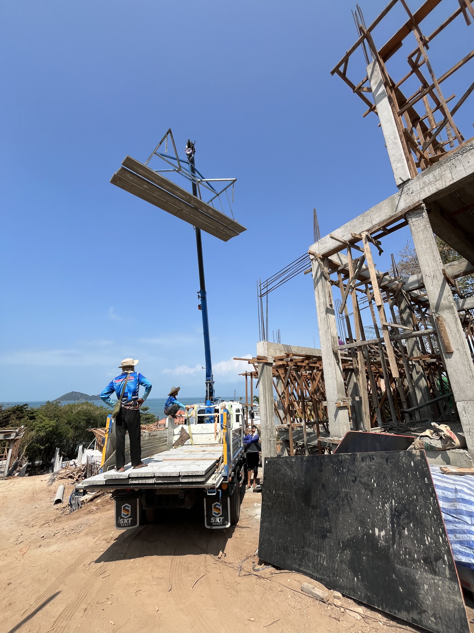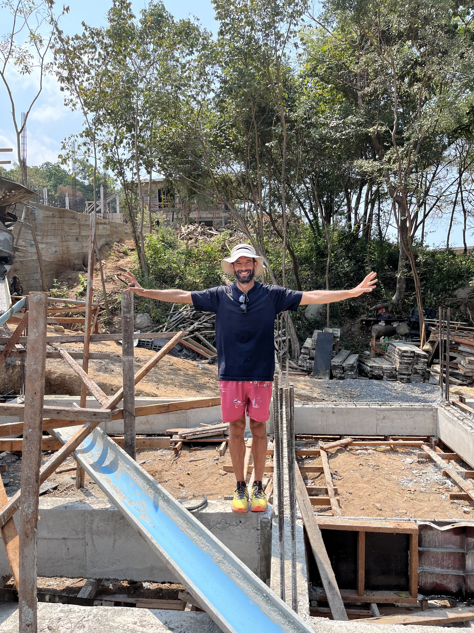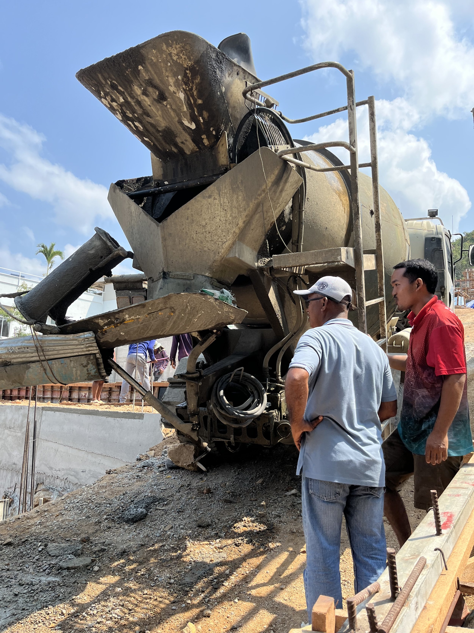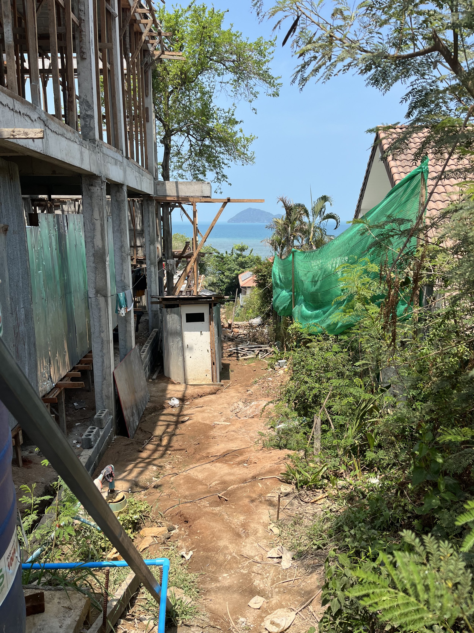Dream. villas architecture
sketch architectural project
architectural design: Yuliia Koberidze
team lead: Kateryna Goriaieva
project manger: Matan Barel
Complex
of three villas on a sloped plot of the land near the sea on a tropical island. That was what we had to design. The task was challenging.
The sloped land and large houses required careful planning. Ensuring sea views from all villas and pools was essential. Building restrictions included height limits and setback distances from the sea and plot borders. We had to coordinate with neighbours on a shared road, making our projects co-dependent, and consider the path for their sea access. We had to use local materials and building techniques, which are limited on the small island. And we definitely wanted to preserve large trees on the beach.
First villa
The main villa, located closest to the sea, features 4 bedrooms and is limited to 150 sqm.
It is designed to function in conjunction with a guest house, which can operate flexibly in three scenarios: as an extension of the main villa, partly independent for friends and relatives, and completely separate for short-term renting.
Cooling
We used several techniques for sustainable cooling of the space.
A high roof keeps hot air above the people. Windows on two or more walls of each room promote cross ventilation. A sea breeze goes through the building. Big trees on the beach and plants around the house shade the walls.
Central axis
All three houses are situated along the one axis.
We enter the first villa through a gate and a descending path goes straight to the sea, passing through the living room and terrace.
Back Villas
The two back villas are two-story structures with 5 bedrooms each, intended for long-term rental or sale.
They are designed to be almost identical to reduce costs. However, the middle villa is set deeper into the land, while the upper villa is elevated. This design preserves the sea views for the pool and terrace areas.





