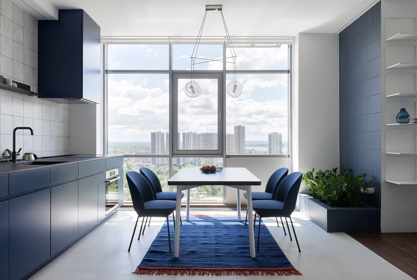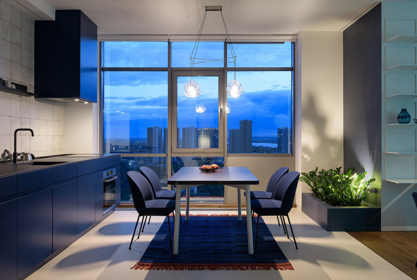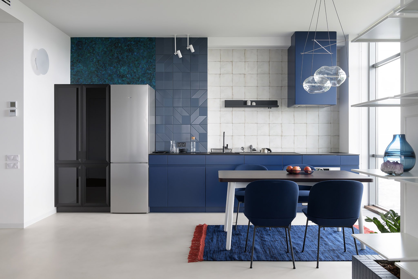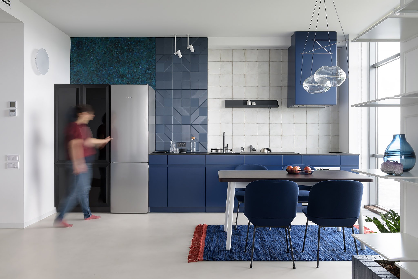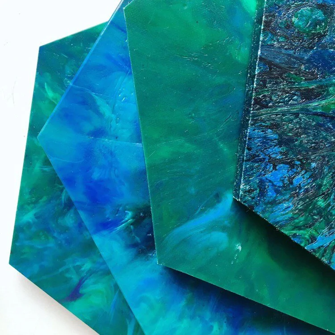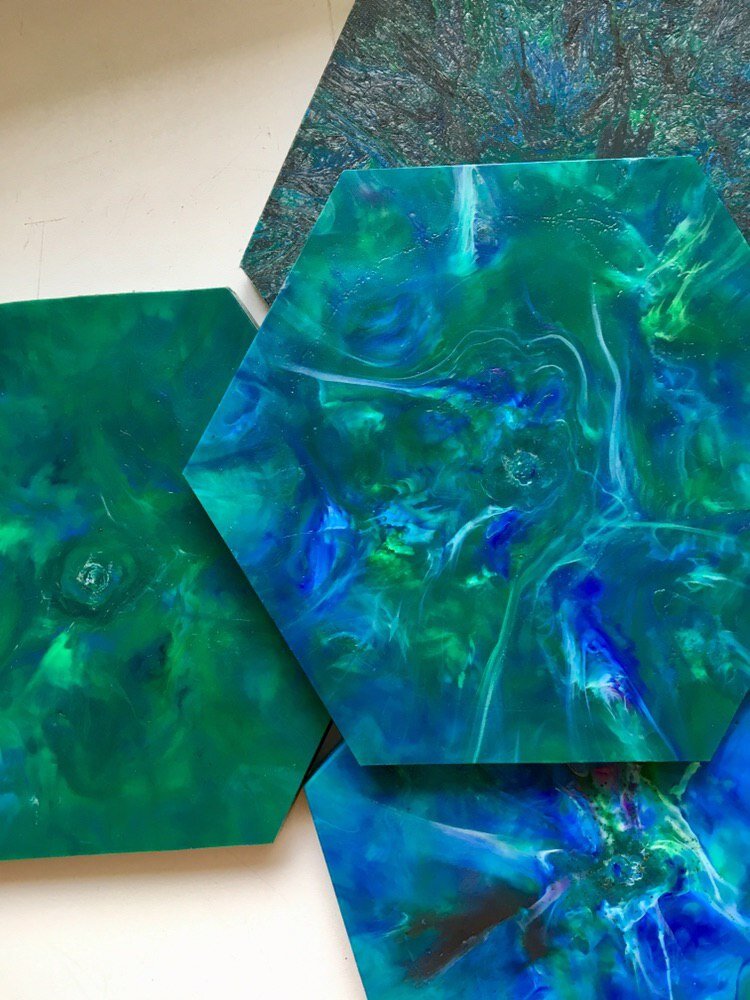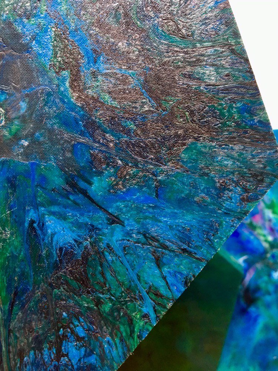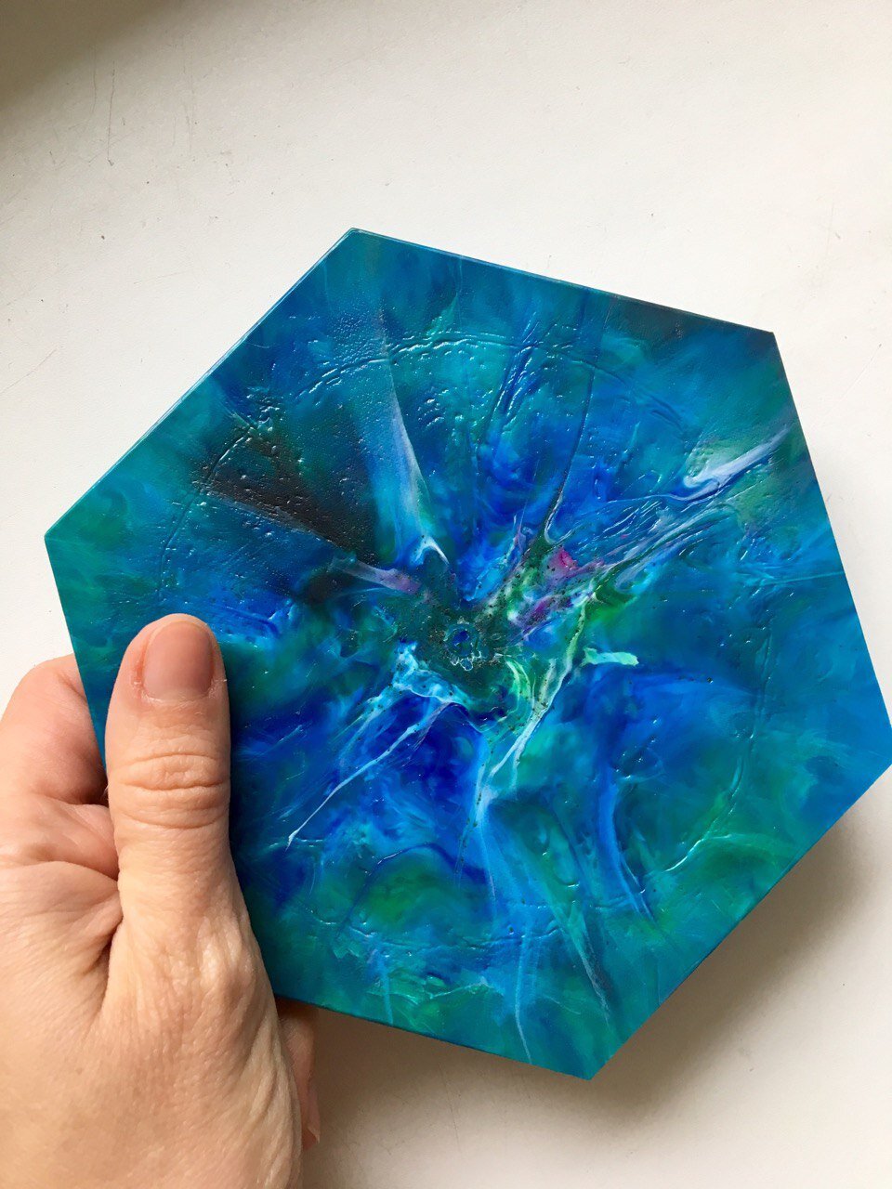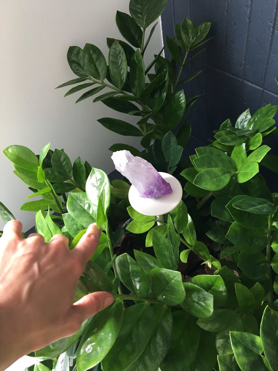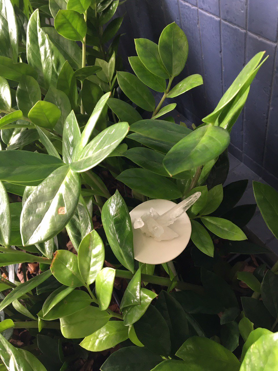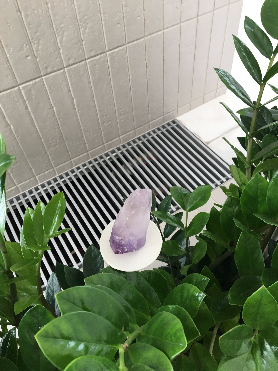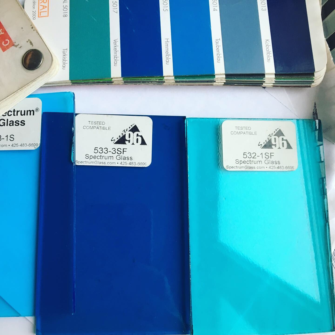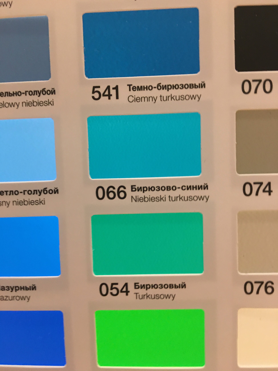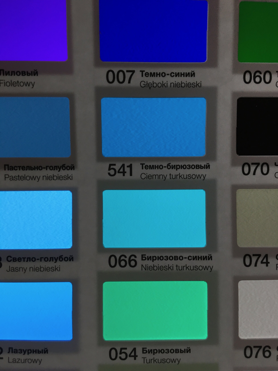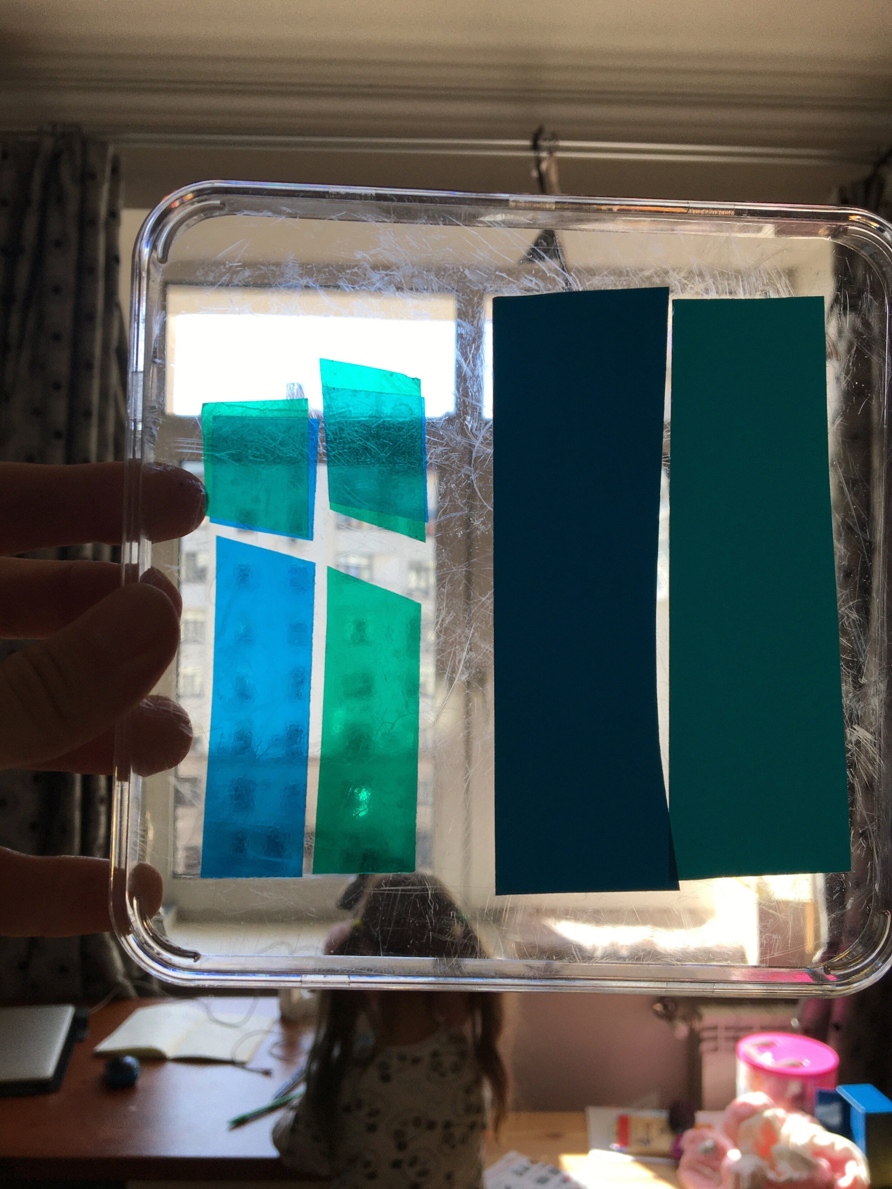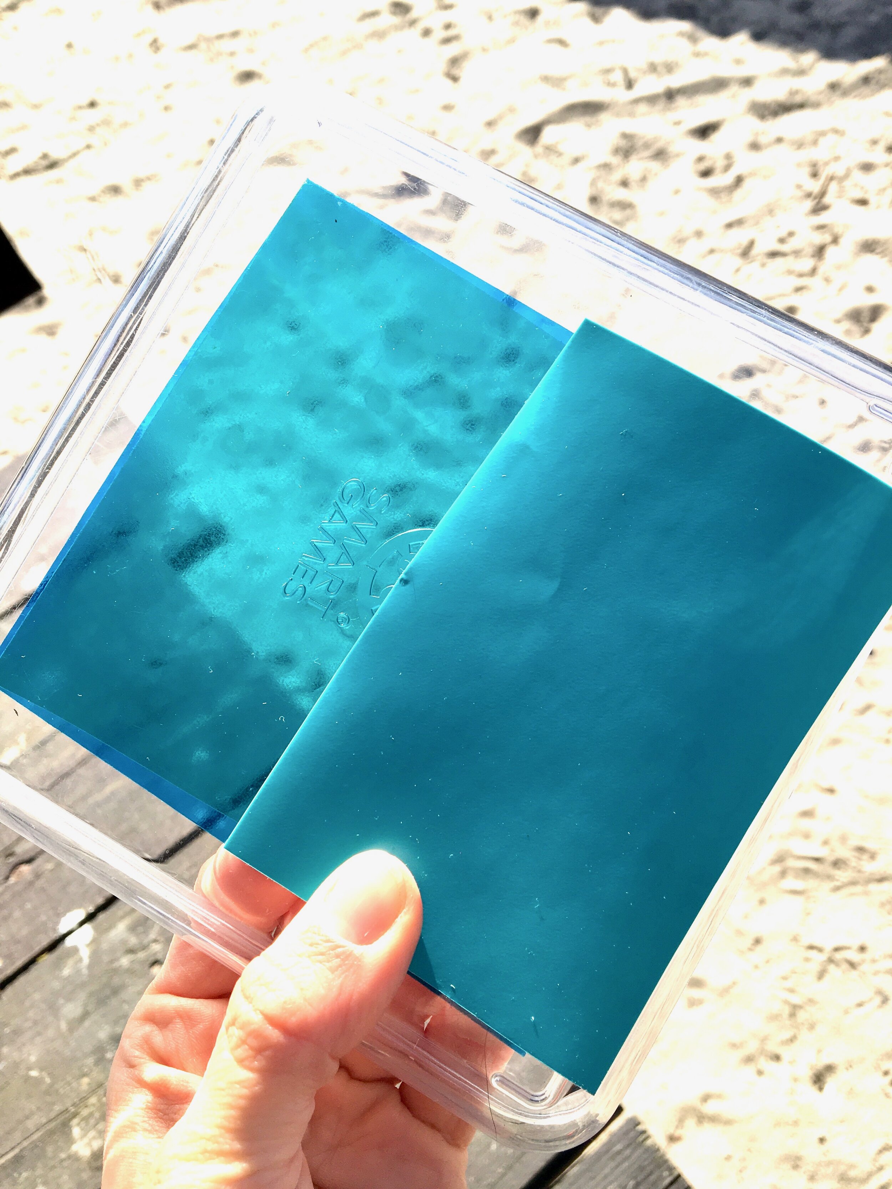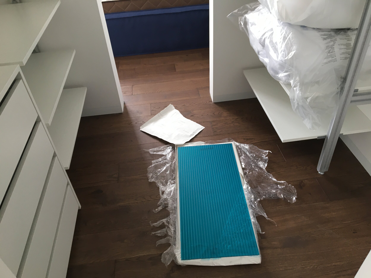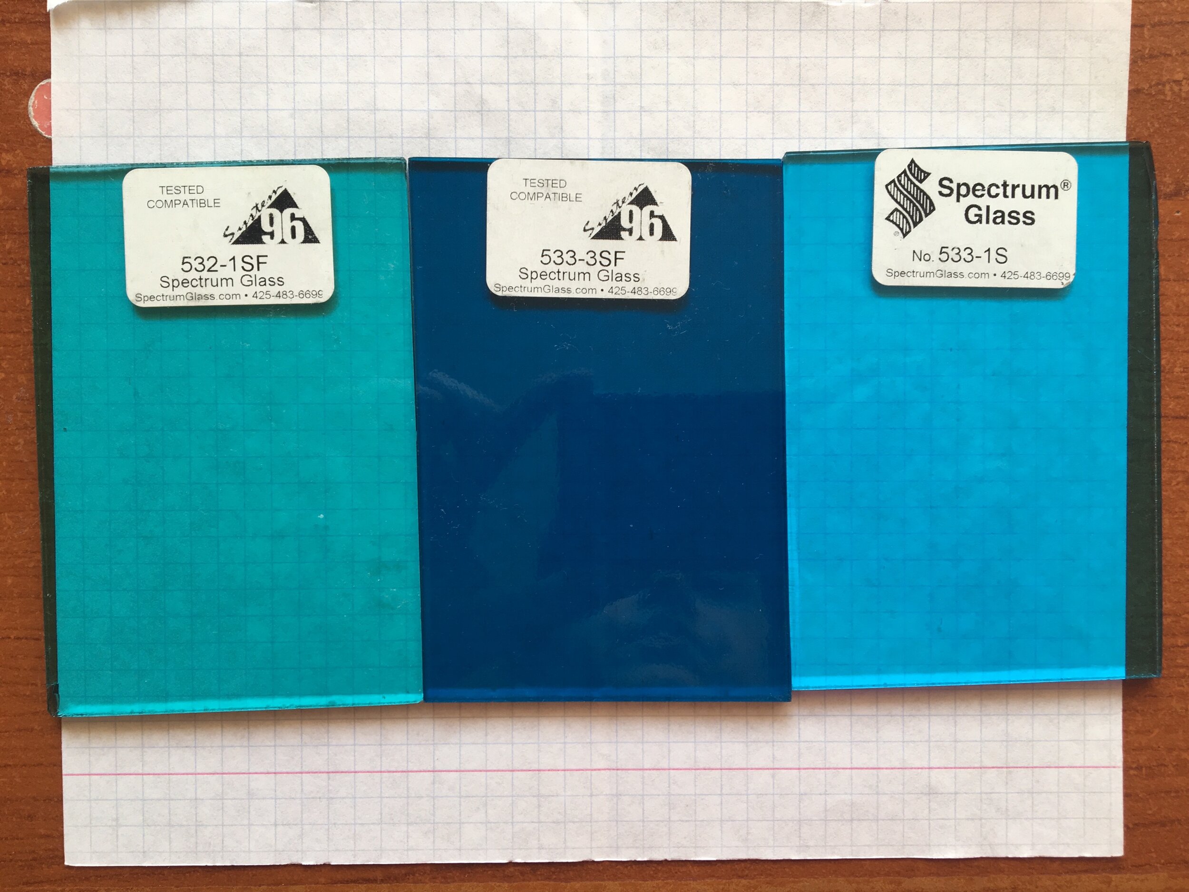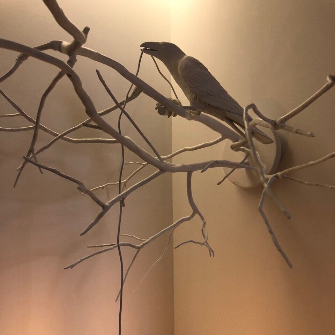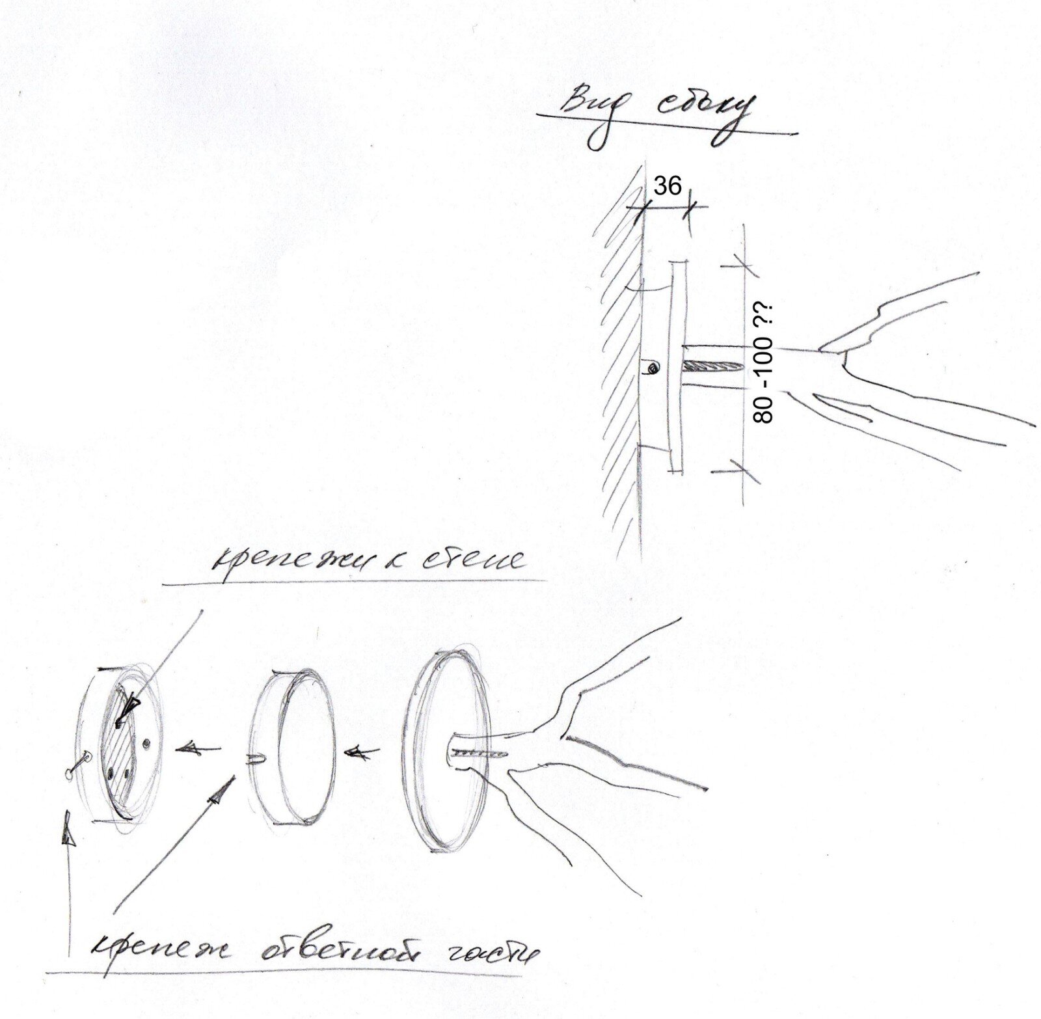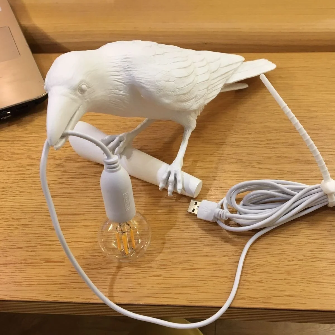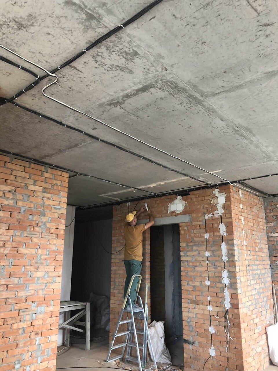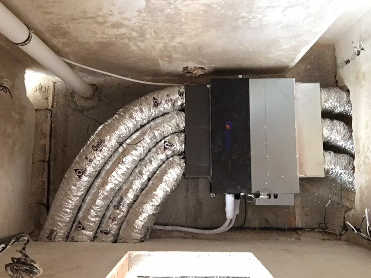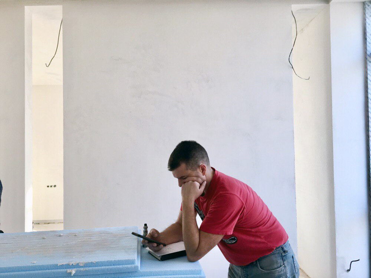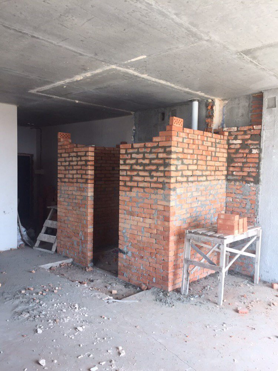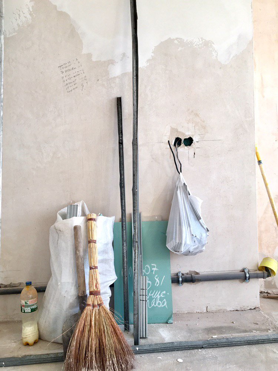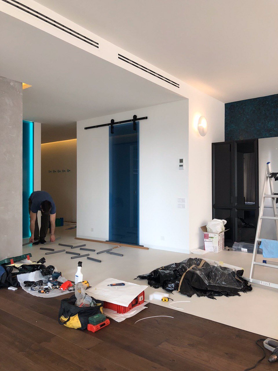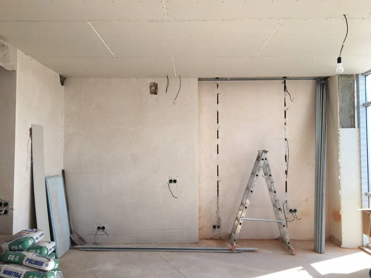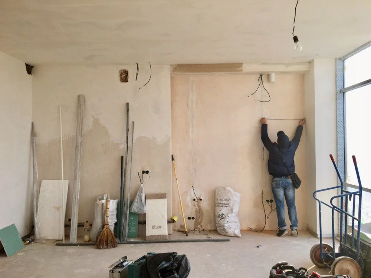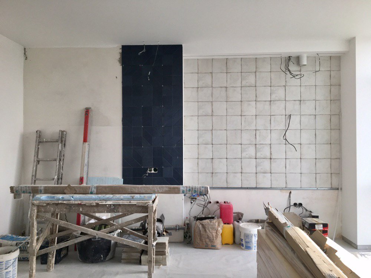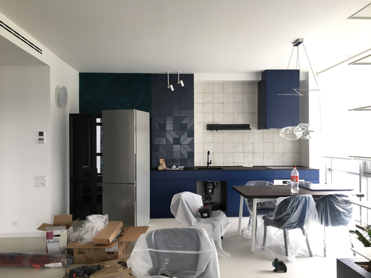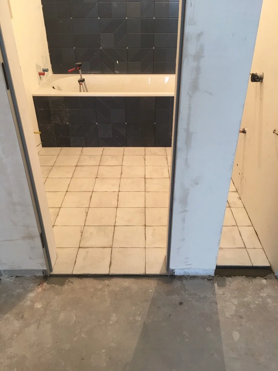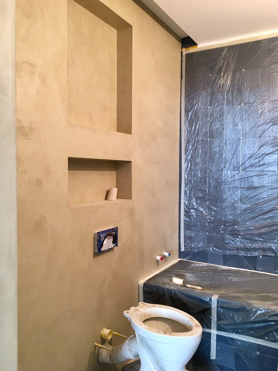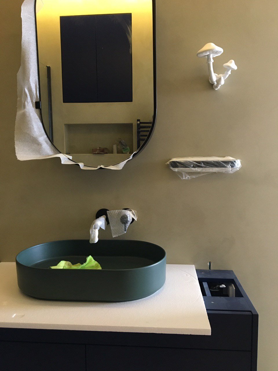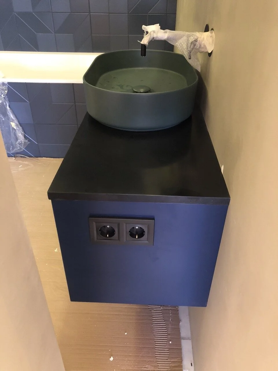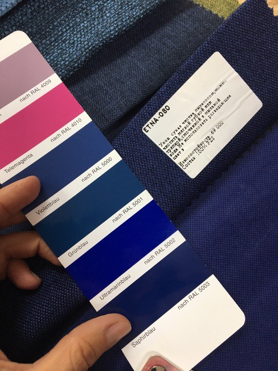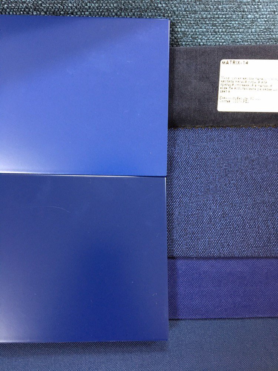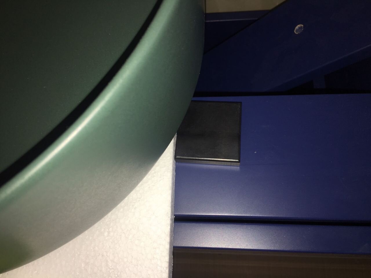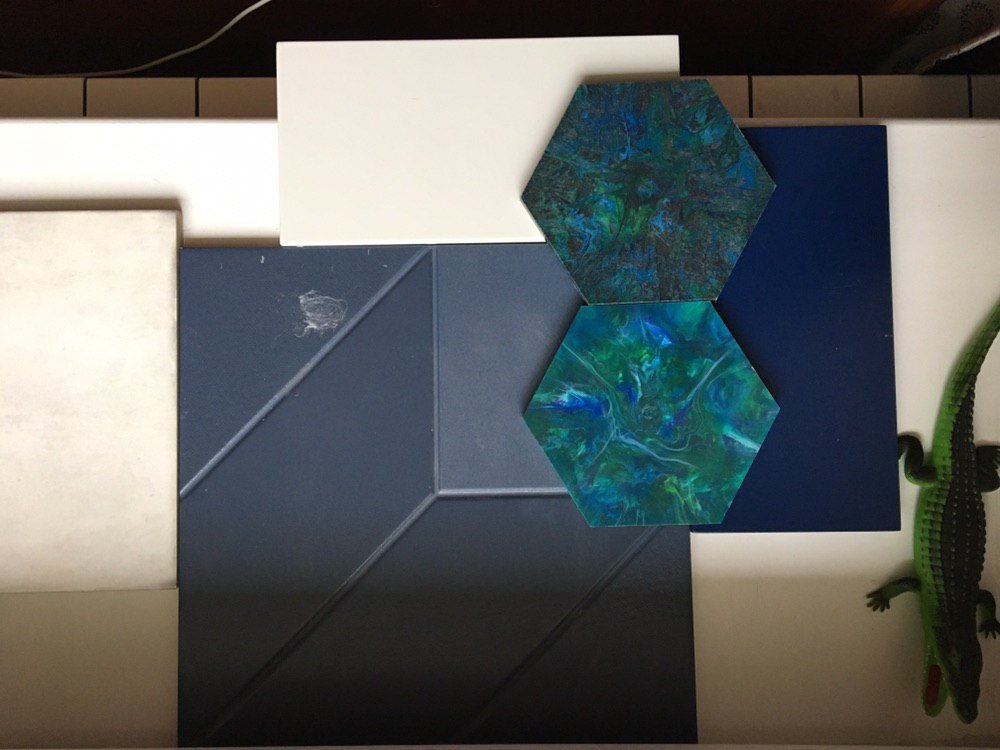RS. apartment
interior design
interior design: Kateryna Goriaieva
3D: Yuliia Koberidze
project manger: Kateryna Goriaieva
photo: Serhii Savchenko
Unusual in working on this apartment was that the client and the person who will live in the premises were different individuals. I communicated with both. With the first, we discussed organizational matters: finances and project deadlines. With the second, we focused on design issues. This arrangement proved to be very convenient.
The goal
was to create a comfortable living space for a man planning to live alone. The space needed to be visually interesting, with unconventional elements. The renovation process aimed to involve the client as little as possible and minimize disruption, while strictly adhering to the budget and scheduled timeline.
Zones
The apartment is divided evenly by a straight line that separates two zones using different flooring materials.
In the cozy area (living room and bedroom), there is wooden flooring underfoot. In the other part of the apartment, which includes all wet and utility areas, there is epoxy flooring. The bedroom can be accessed through the living room or through the wardrobe.
Tiles
On the wall behind the bar in the kitchen, I experimented with using tiles made from recycled plastic, crafted by Ukrainian artisans from Precious Plastic. Members of this community worldwide create various useful items from plastic waste. They use simple DIY mechanisms, the drawings of which can be found on their website.
Overall, the kitchen, bathroom, and hallway use the same types of ceramic tiles to unify the space of the apartment. In the hallway, tiles with graphic black figures form an abstract pattern on the wall.
Rainbow tables
Two triangular tables next to the sofa were made according to my sketches. They can be positioned closely together to form a single rectangular table. Alternatively, they can be spread out to different ends of the living room.
In the photo, my model for furniture makers demonstrates how to paint the tables
Crystals
Among the green Zamioculcas in the stationary pallets, you can find several stands with crystals. These include mountain crystal and amethyst. Illuminated by focused spotlights, the plants and crystals cast intriguing irregular-shaped shadows.
Coloured glass
Cyan is the favorite color of the apartment resident. Vertical windows in the walls of the bathroom and bedroom are made of ribbed matte glass type flutes, so they block the view but not the light. They have built-in lighting and can serve as an independent source of decorative light in the evening. Finding the right color of glass proved to be an extremely challenging task that took several months.
Snails & mushrooms
Opposite the entrance doors, visitors are greeted by a crow sitting on a branch, holding a lantern in its beak. Another branch grows from the ceiling in the bedroom, with snails crawling along the wall next to it. In the bathroom, there is a mushroom growing on the wall.
Project management
This is an apartment where I not only provided design oversight but also acted as the project manager. This included:
• Coordinating the work of builders and subcontractors
• Developing work and procurement schedules, and ensuring adherence to timelines
• Creating budgets within budget constraints, organizing purchases and orders, overseeing deliveries, ensuring quality, and resolving issues of non-compliance with deadlines or quality standards
• Preparing monthly procurement reports and maintaining contract and receipt folders




